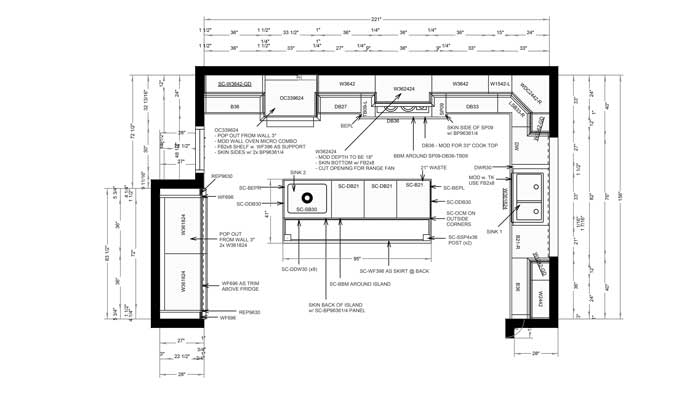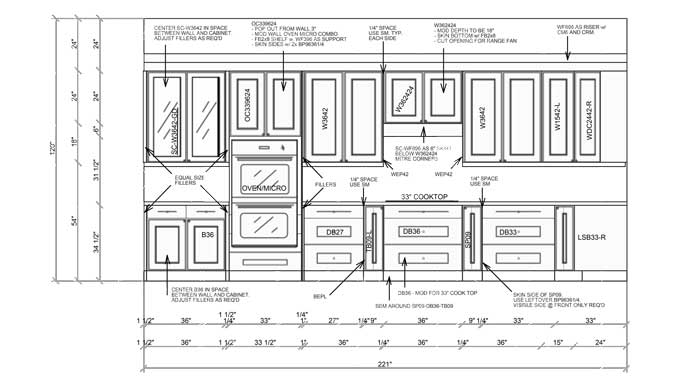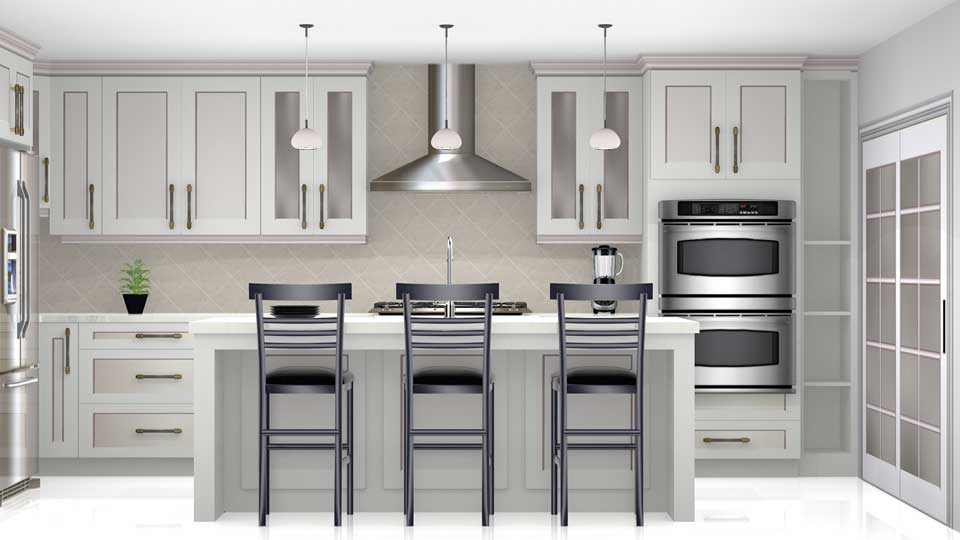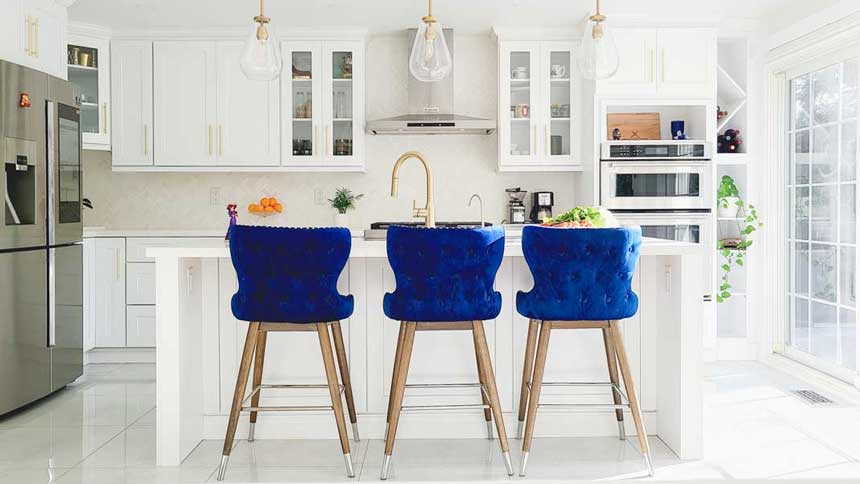CONSULTATION AND DESIGN
Start your project with a plan
The benefits of working with a designer
A clear view
Create a roadmap to your dream kitchen
A kitchen designer can help you pull all the pieces of your project together into a single floor plan. Making it easier to visualize your design and start your project on the right foot.
Save Time
Efficient projects follow a plan
Kitchen renovations usually require several tradespeople. Keeping everyone on the same page using one plan for all can help better schedule your project and save you time.
Save Money
Spot design issues early
Changing the design after the installation has begun can be costly. Changing cabinets during the design phase is free. A designer’s layout and spacing knowledge could save your project from huge delays and extra cost.
Getting started?
Take a tour with designer Payton
One of the biggest challenges in starting a renovation is simply finding a place to start! Feel confident in your kitchen renovation project with an expert on your side. Your kitchen designer will help guide you through the process of bringing your dream kitchen to life, from start to finish
A road map to your dream kitchen
Scale floor plans and elevations
Floor plans and elevations will show you the technical information about your project. A floor plan will allow you to see the size and shape of a space, in a way that photos can’t express. Floor plans are also the graphical representation of your quotation. displaying the cabinets, countertop, and other items in your design.
Visualize your design
3D images included
See your new kitchen in a way that floor plans can’t express. 3D images help you to visualize the color, elements, and overall mood of your kitchen before making any decisions. The days of selecting from tiny samples and hoping for the best are over. Explore different options and find your style.
FREE DESIGN AND QUOTE
Included with your free design package
- Consultation With a Designer
- Fully Dimensioned Floor Plans
- 3D Rendered Images
- Elevation Views of Walls
- Detailed Quotation
How can we help?
Start your project in seconds by getting in contact with one of our kitchen designers for a free design & quote.




